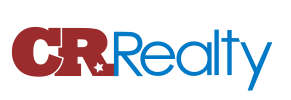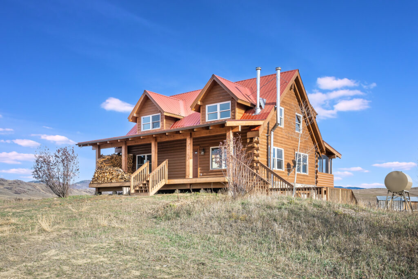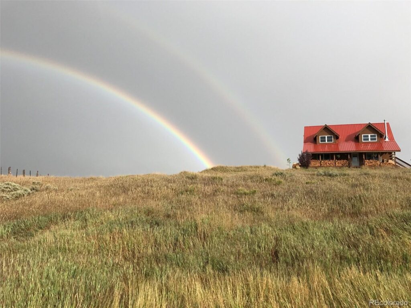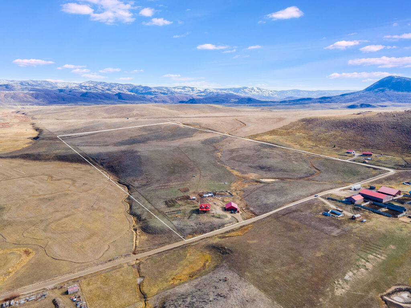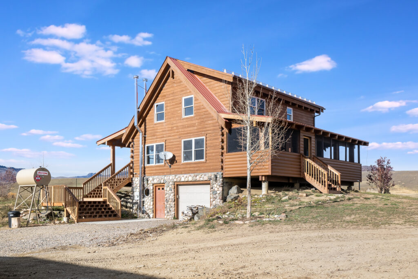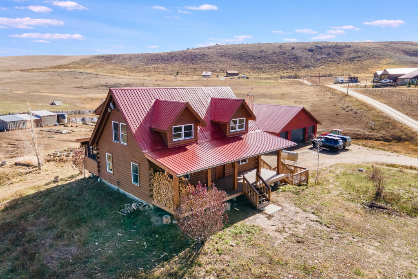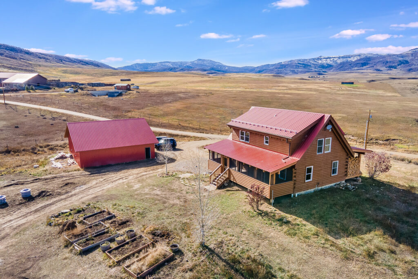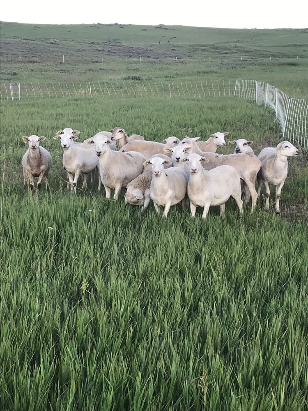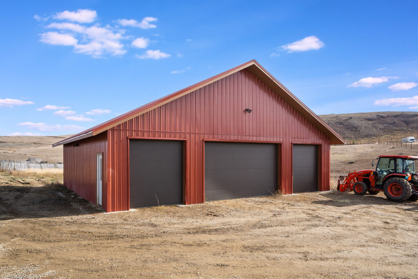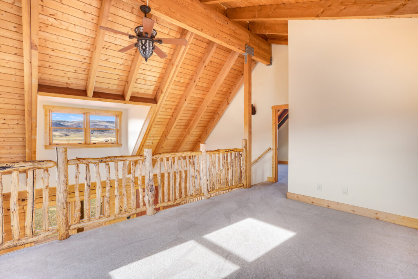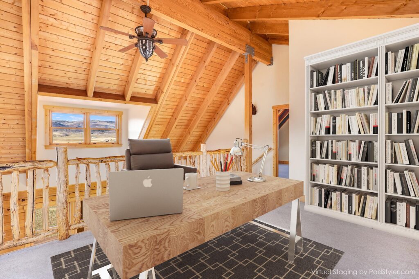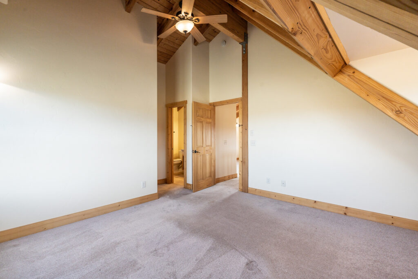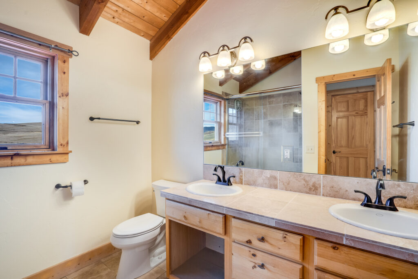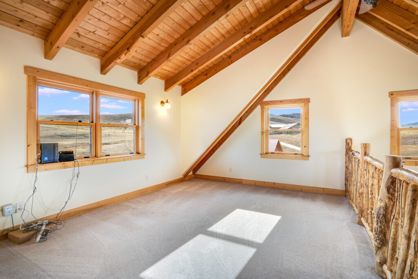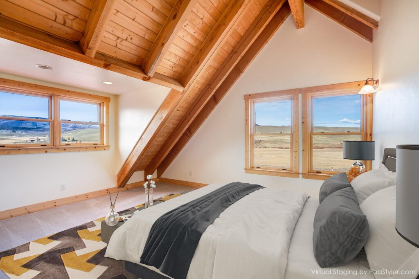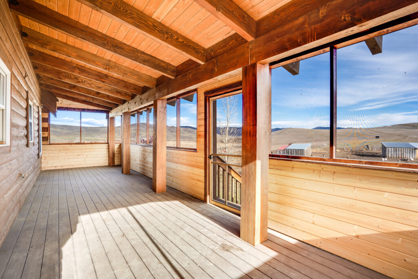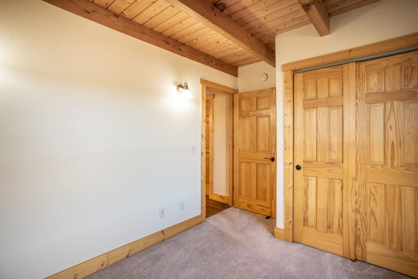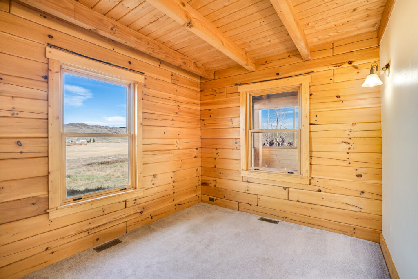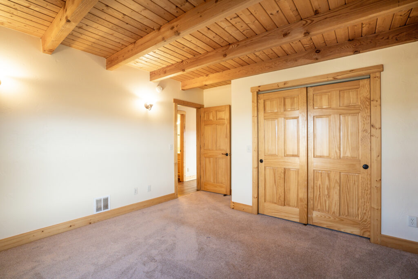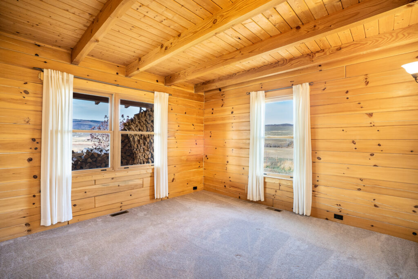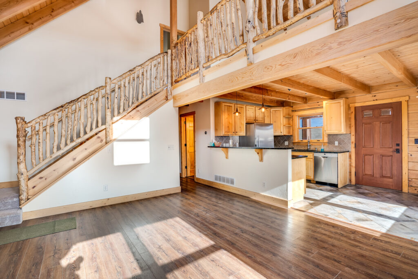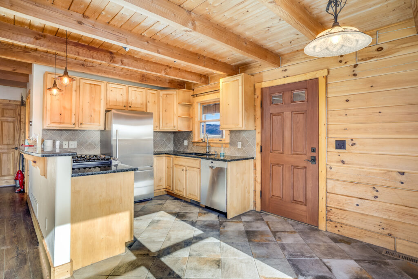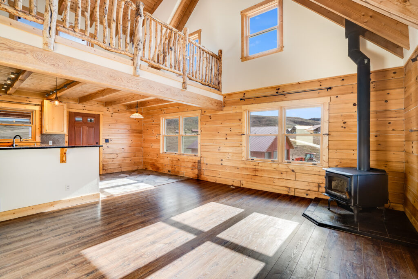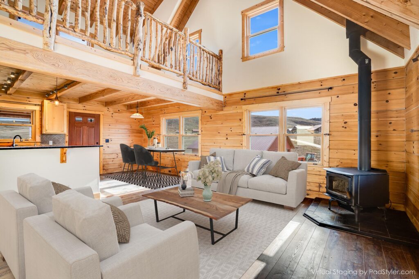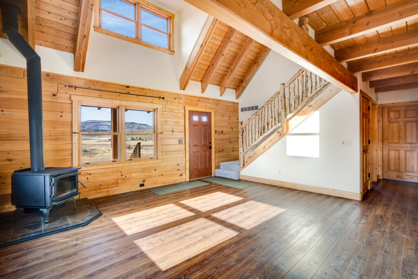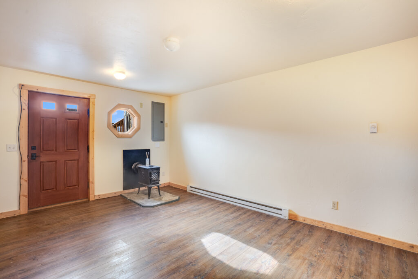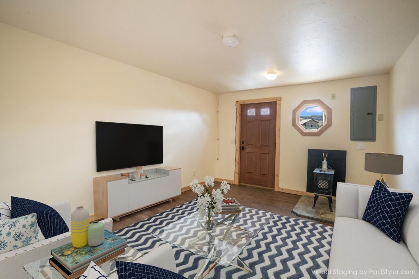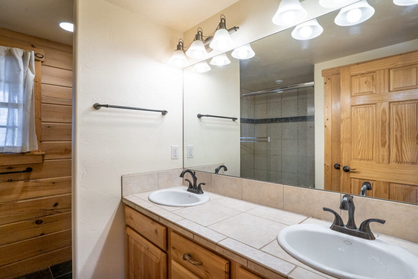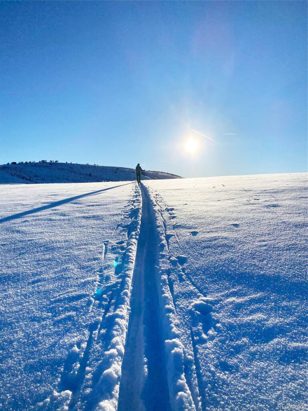HOME ON 35.03 ACRES
22240 County Road 52e
Steamboat Springs, Colorado 80487-9437
LIST PRICE: $1,240,000
Price Reduction: Now $1,125,000
The stunning views at Elkhorn Springs Ranch, located in the Deep Creek Valley, are a welcome oasis from city life. Located just 14 miles north of Steamboat Springs and 9 miles south of Clark, this property offers the best of both worlds with easy access to the city of Steamboat and quick access to the great outdoors. Surrounded by rolling hills and 360-degree breathtaking views. This property consists of a main residence, shop/barn, loafing sheds, on 35 acres.
This property boasts large pastures perfect for grazing livestock or horses in addition to plenty of loafing sheds and two chicken coops to protect animals from the weather and predators. The pond has livestock rights and seasonal water meanders its way through the property during spring run-off. In addition to a plentiful domestic well for home use, the property also has 2 additional 2000 gallon underground water cisterns for additional water storage presently for agricultural/commercial use.
The recently updated, cozy two-story home with a walk-out basement and attached garage are perfect for any family or couple. The home’s two wood burning stoves not only add comfort and ambiance, but are also a sustainable option for heating the entire home during the cold winter months. Abundant windows throughout the home not only accentuate the bright and open living space, but also offer stunning views of the property to the east and Pilot’s Knob to the west. A practical and comfortable screened in porch located on the east side of the home offers the perfect spot to watch the sunrise with a hot coffee or tea and the front porch (recently updated with new roofline and composite decking) offers incredible sunset viewing opportunities. The breathtaking views are truly endless on this unique property!
The 40x40 ft shop/barn boasts impressive capacity for any electrical needs and is a large open space that can be utilized for storage, parking tractors/equipment, vehicles, and much more!
ADDITIONAL DETAILS
First level has an attached garage, a walkout family-recreation room, an additional finished bonus/storage room and a laundry/utility room
Main level has two bedrooms, one bathroom, family room, dining area and kitchen. The front deck and covered porch/ back deck are on this level and accessible through separate doors from inside and steps from outside
Third level is a primary suite with large walk-in closet and attached bathroom. The open loft area is connected and has been used for an office, recreation room, exercise room.
UPGRADES (interior and exterior) since 2017, including:
- Sophisticated water purification system and water softener
- Two freeze proof underground water tanks – 2000 gallons per tank
- Two new wood burning stoves – one on first level and one on second level
New furnace with Nest thermostat system - All floors have been replaced with either tile, carpet or CoreTec wood floors
All water fixtures have been replaced (faucets, showers, toilets) - New electric garage door
- All decks and stairs replaced with composite decking
- New appliances – purchased in 2017
- Approximately 50% of roof has been replaced
- Snow mitigation installed on roof, including heat tape, snow fences and gutters
DETAILS OF SHOP AND BARN
- Dimensions: 40 X 40 ft
- 8 foot walls with peak at 12 feet
- 3 electric garage doors – single, double, single - each 9 ft high
- Electricity with an abundance of outlets
- Additional electric lines buried from to animal feeding area
Spring fed pond with water rights
